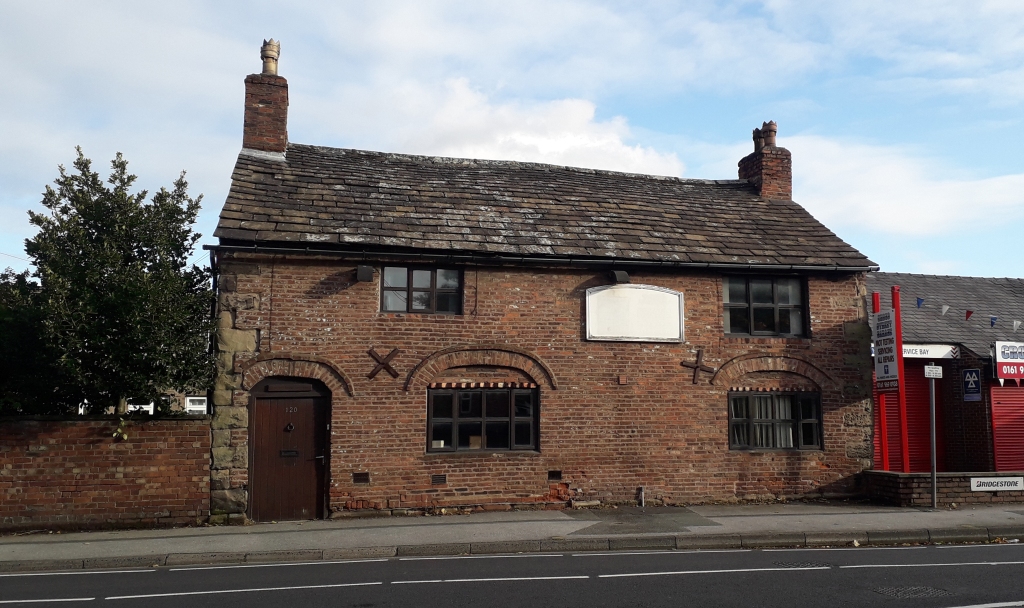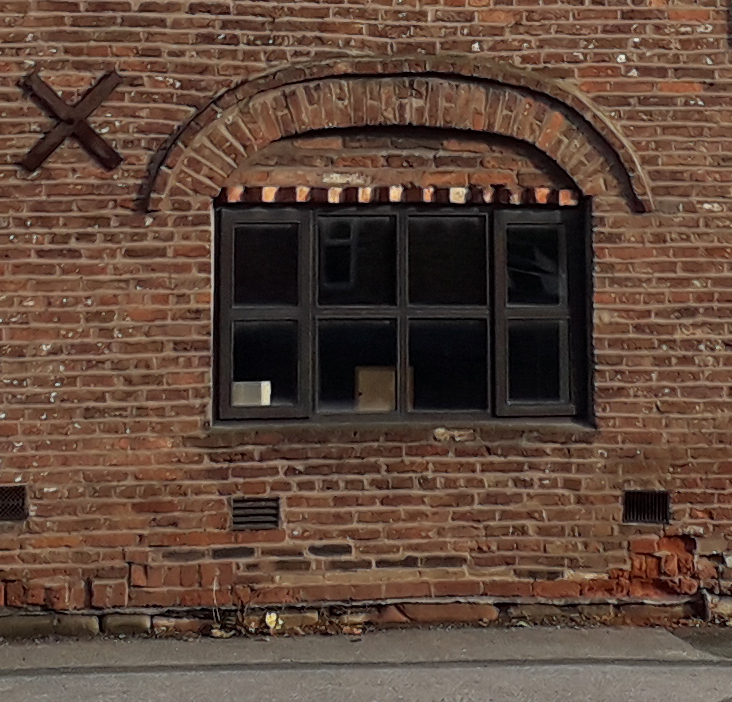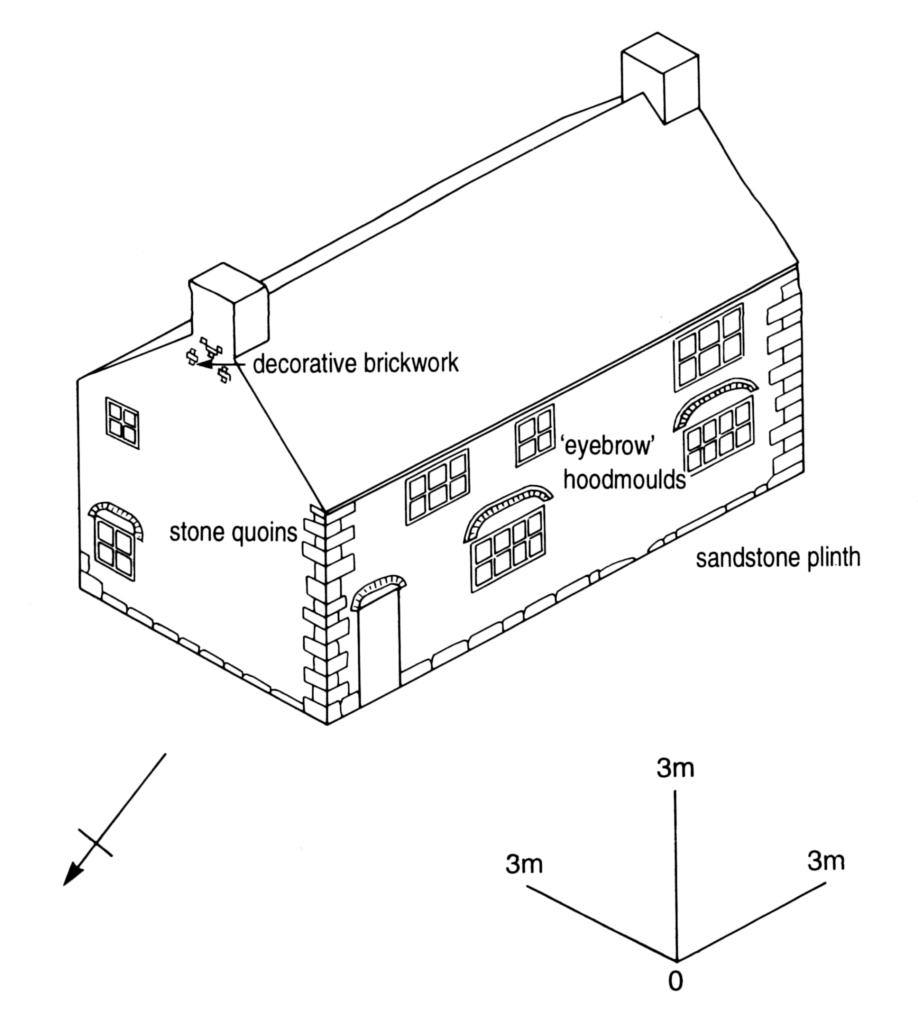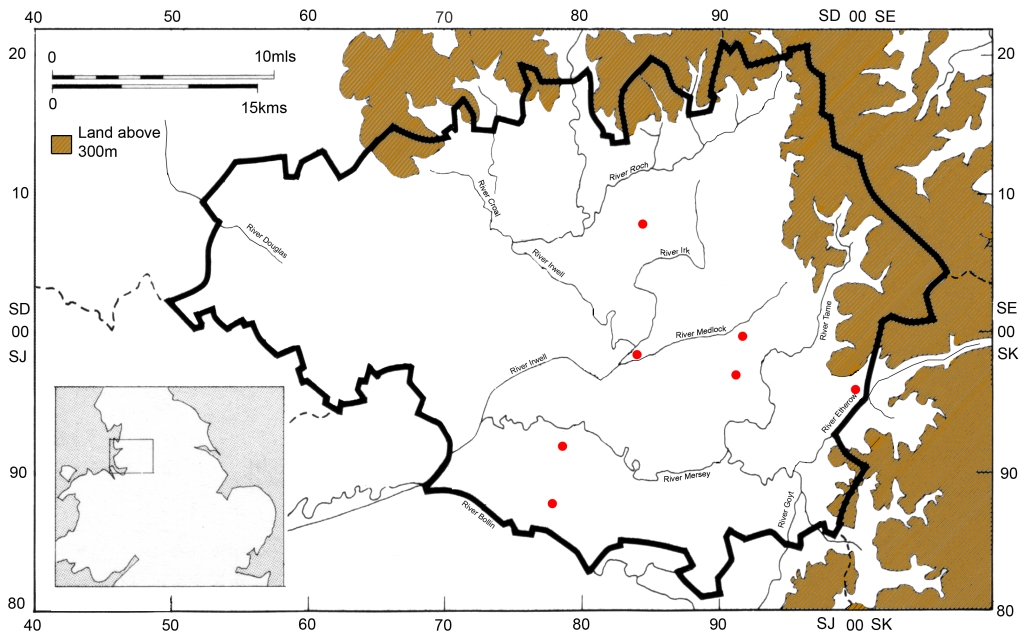
For nearly all of the 27 years I have lived in Sale, a south Manchester suburb served by the first Metrolink tram line and the thunderous M60, I have regularly passed on my commute the oldest surviving building in this once rural township. Amongst the late 20th and early 21st century brick, concrete, and glass offices and shops lining the A56 is a more modest building, a survivor from Sale’s rural past. This brick-built vernacular building is angled from the busy road, as if turning aside from the bustle and noise of the 21st century. Its arched-shaped windows and door hoodmoulds give it a slightly quizzical appearance, and in the 20th century gave it the name it’s still known by: Eyebrow Cottage.
The greatest change in vernacular architecture during the 16th and 17th centuries in North West England was the transition from timber-framed buildings to brick houses. Although bricks were used for fireplaces and chimneys in the 14th, 15th, and 16th centuries in the region, the transition to all-brick domestic dwellings only began at the end of the 16th century for high status houses. The brick wings at Salmesbury Hall in Lancashire and Peover Hall in Cheshire are amongst the earliest surviving domestic brick-built ranges in the region. During the 17th century the rebuilding of an earlier timber-framed hall was also common, the exterior wooden frames being replaced with a brick skin, as at Tatton Old Hall in Cheshire. It was not until the second half of the 17th century that tenant farmhouses began to be built in brick. One of the legacies of this shift in style and materials are the many ‘brick field’ and ‘brick kiln field’ place-names that can be found on the mid-19th century tithe maps and their accompanying schedules for lowland Cheshire and Lancashire. Less well known are the surviving tenant farmhouses, or urban cottages, built in the newly fashionable and cheap brick, of which Eyebrow Cottage is one.

Eyebrow Cottage (nos. 118-120 Cross Street; SJ 7875 9249) was surveyed in 1980 by the South Trafford Archaeological Group (STAG) and in 1995 by the University Archaeological Unit, again with STAG involvement. This showed that the cottage is a two-storey brick structure with stone quoins, a graduated stone slate roof and three gable stacks and a rear wing. In plan the building is of two units with the later two-storey wing with gable stack to the rear (east). The brick walls of the original structure sit on a stone plinth, but this is hidden by overburden on the eastern and southern sides of the building. The door and ground-floor windows in the western, roadside, elevation have distinctive basket-arched hoodmoulds and relieving arches with a dogtooth brick band below, inspiring the building’s unusual name. The door in this elevation retains an original ovolo-moulded frame but the southern window structure is a late 20th century reconstruction of c. 1987, re-using old handmade bricks. Three similar hoodmoulds can be found on the ground-floor windows of the northern elevation. The northern and southern gables of the original building show signs of decorative brickwork. Five phases of building work are visible within the structure. The original two bay, two-storey, brick cottage of the late 17th/early 18th century was expanded in the 18th century, prior to 1806, by the addition of a rear two story brick wing. In the early to mid-19th century the roof of this rear wing was raised and sash windows added to this part of the building. Around 1896/7 the building was converted to a shop with windows altered and doorways blocked. Most recently, the building, which was listed in 1966, underwent major renovation and reconstruction in 1987.

The ownership and occupation of Eyebrow Cottage can be traced with confidence from 1780 when the Moore family can be first securely linked with the building. The 1845 tithe map and schedule for Sale records the family holding 40 acres of land around the cottage, whilst renting a further 41 acres elsewhere in the township. The Moore family remained here until c. 1854 and by the 1880s the property had become a shop rather than a farmhouse. Probate evidence indicates that the Moore family had been established on Cross Street in Sale by the early 18th century. One Thomas Moore, yeoman, of Cross Street, Sale, left a will dated 1717, and several more wills of the Moore family of Cross Street, Sale, occur in the middle years of the century. The most significant of these is an inventory of 1759 of the estate of ‘John Moore of Birchinroe of Sale’ which describes a building of at least four rooms. The precise location of the building known as Birchinroe is not known, but it is at least possible that this refers to Eyebrow Cottage, whose earliest phase comprised a two-storey, single depth, building with four rooms. The place-name reoccurs in a will of James Moore of Cross Street, Ashton-upon-Mersey, in 1793 in which he left property to his kinsman John Moore, who was described as of ‘Birchenrow’ on Cross Street in Sale. Further evidence of the Moore family’s early association with the building prior to 1780 may be provided by a damaged inscription on the gable of the eastern wing. This now reads ‘AM’ but in March 1980, when STAG surveyed the building, it read ‘AMN’. Even then it was clear that the stone had been broken, removing the rest of the inscription, which perhaps included a date. These initials may allude to two members of the Moore family although who ‘A’ and ‘N’ were is unknown.

The most prominent feature of the building are its basket-arched window hoodmoulds. Although the style of basket-arched hoodmoulds seen at Eyebrow Cottage is uncommon in the region, there are six nearby examples, three of which are dated. The Old Farm in Hale, Altrincham, a timber-framed property with a brick wing with similar basket-arched hoodmoulds, has a datestone on that brick wing which reads that read ‘RWM 1689’ (SJ 770 861). In the hills above Bury is Brick House Farm on Griffe Lane, Whitefield (SD 8283 0749). This has lozenge decoration and basket-arched hoodmoulds to the southern gable and on the eastern elevation. It also has a dated inscription that reads ‘Adam/Gafkell/Octob 21/1681’. Whilst a barn at Meadowbank Farm in Hollingworth (SK 0074 9484), Longdendale, which was probably originally used as a cottage, has a primary brick phase with a door with a basket-arched hoodmould, and a datestone that reads ‘I 1700’. Elsewhere, the large three-storey farmhouse at Buckley Hill Farm, in Littlemoss to the north of Ashton-under-Lyne (SJ 917 996) although undated, stylistically belongs to the last quarter of the 17th century or very early 18th century. Another barn, at Audenshaw Lodge (SJ 9078 9637), has a door with a basket arched hoodmould in the eastern gable, as well as lozenge and heart decoration above, a window with a basket-arched hoodmould in the western gable, and in the northern elevation three further doorways and a central cart entrance, all with basket-arched hoodmoulds. This structure is thought to be late 17th century, the adjacent lodge or farmhouse having a datestone of 1629. Photographs also show a brick building in Gibraltar Court, off Longmillgate, in Manchester (SJ 8425 9872), long gone, with an basket-arched hoodmould. Further afield, in Chester, the 17th century brick part of Nos 23 & 25 White Friars has two windows with basket-arched hoodmoulds, whilst Utkinton Hall in Cheshire was refaced in brick around 1700 and also has basket-arched window hoodmoulds.
Comparing the brick architectural features at Eyebrow Cottage with these sites suggest that the farmhouse was originally built at the end of the 17th or the beginning of the 18th century. As such it is the oldest vernacular structure still standing in Sale, and perhaps the oldest purpose-built vernacular brick dwelling surviving in the Borough of Trafford.
Whilst there is a concentration of brick basket-arched window and door hoodmoulds in North West England, elsewhere such designs can be found in vernacular revival buildings of the mid to late 19th century. Examples include the brick-built steam-powered cornmill, Ainscough Mill in Burscough, west Lancashire, dating from the 1850s, and 1880s and 1890s, and the brick-built No. 38 High Street in Pewsey, Wiltshire, from the 1840s. However, the original use of such hoodmoulds appears to be a distinctive feature of the spread of early brick building design in North West England, and as such are a tell-tale sign of a later 17th or early 18th century structure.



Fantastic information, almost none of which is on the List entry! Is it OK with you Mike if I post a link to this page, using the Enrich The List function, please?
Yes of course. Mike